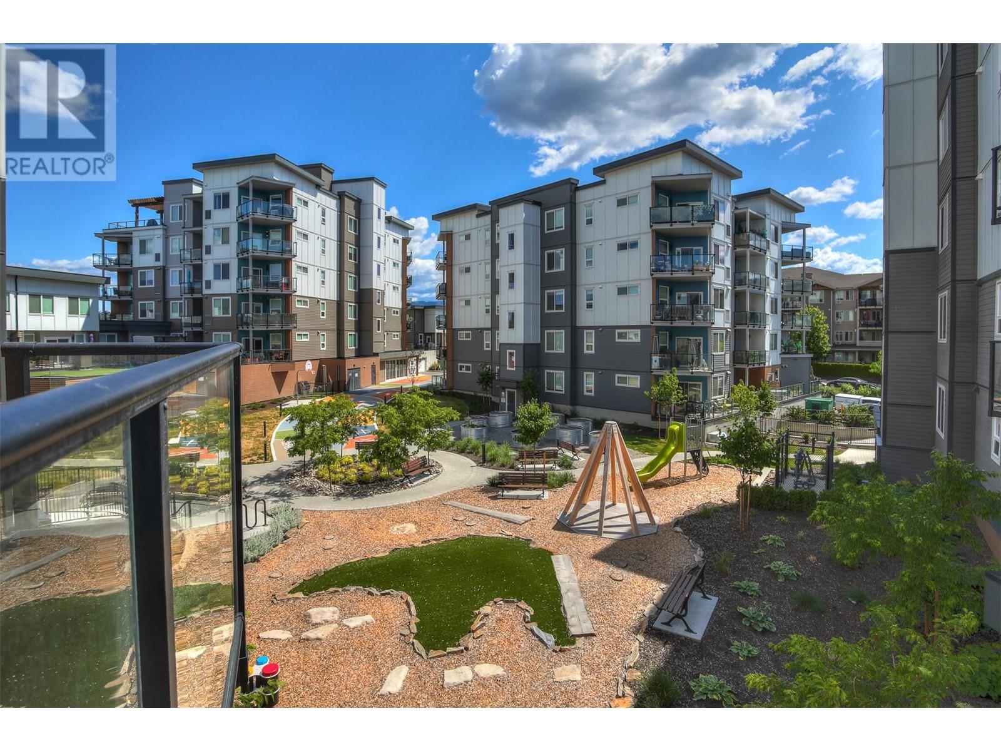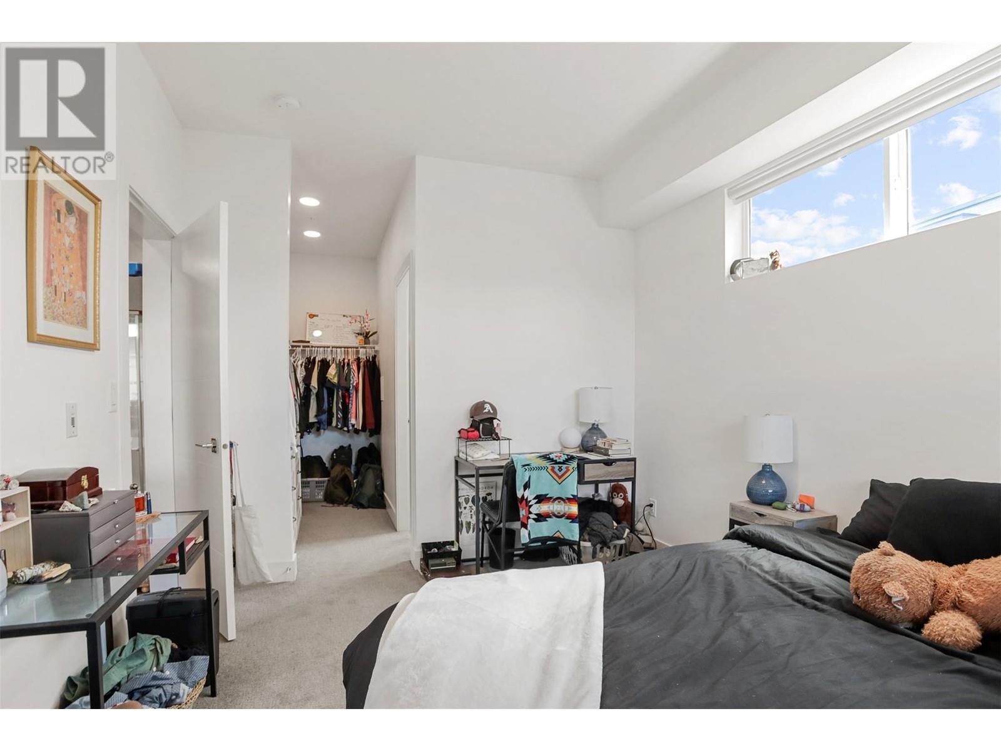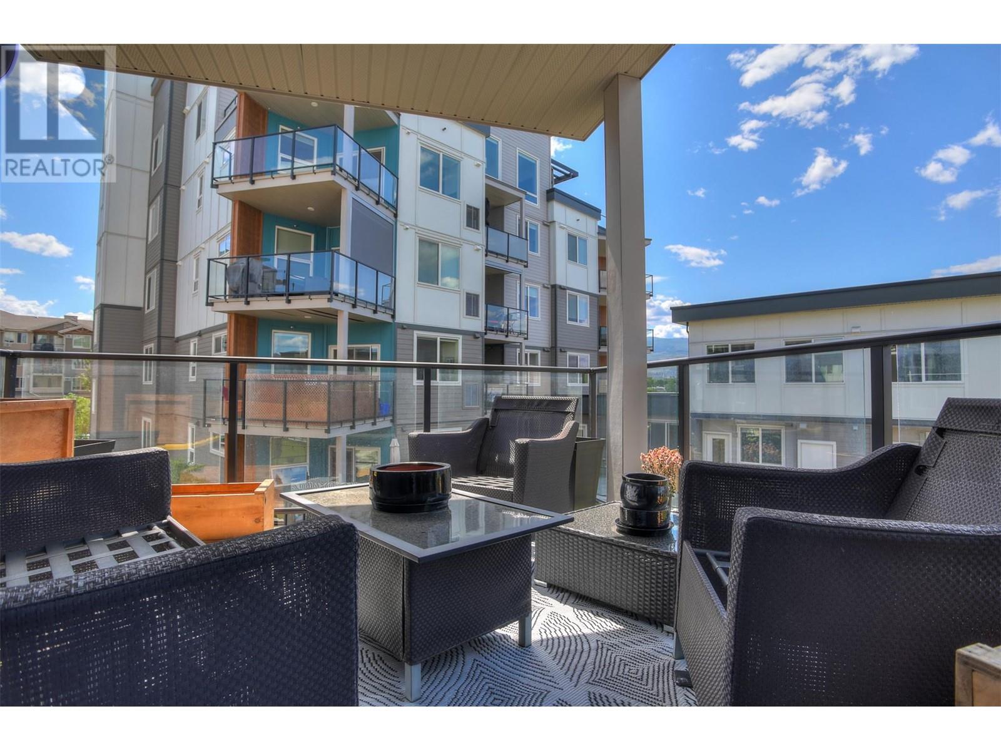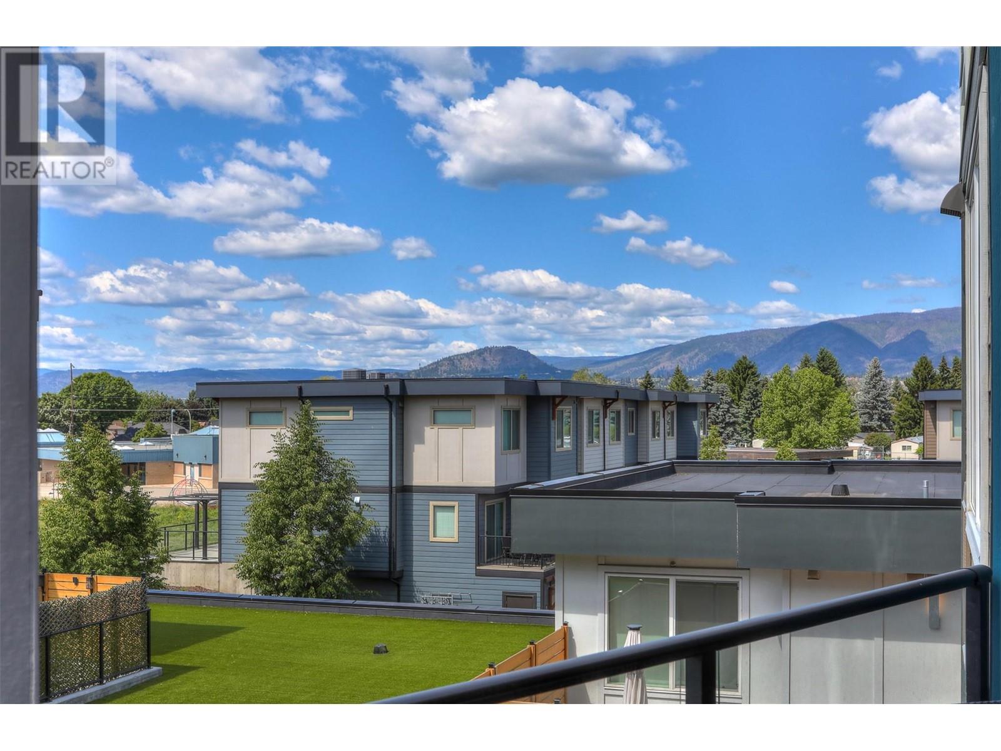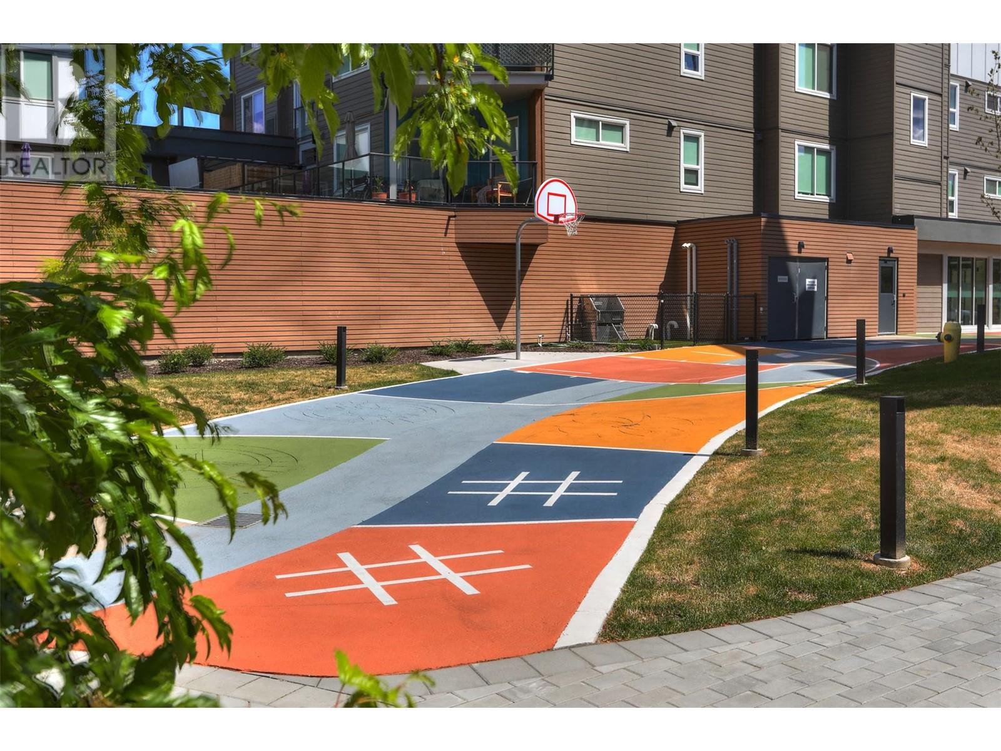3634 Mission Springs Drive Unit# 302 Kelowna, British Columbia V1W 0C9
$554,950Maintenance, Ground Maintenance, Property Management, Other, See Remarks, Recreation Facilities, Sewer, Waste Removal, Water
$406.52 Monthly
Maintenance, Ground Maintenance, Property Management, Other, See Remarks, Recreation Facilities, Sewer, Waste Removal, Water
$406.52 MonthlyWelcome to your new home- this really is ""One with the lot""! This 2bed/2bath condo is generously proportioned at 955 sq ft of living space. Highlights are a modern decor, stainless steel appliances throughout the kitchen, an in-unit laundry- and plenty of natural light filtering through to the rooms. You can relax on the spacious covered patio, with views to the local mountains and surrounds. In addition, the home has an oversized storage unit on the same floor, and a tandem underground parking space for 2 cars- both are a rarity. The Okanagan lake beaches are a short walk away- along with H2O Centre and the Mission Creek Greenway. And it's only a short drive to the Pandosy VIllage with its restaurants and boutique shopping- or the Mission Park shopping centre, ( Save On/Urban Fare). You may even just want to sit back, relax, and enjoy the views on the residents communal rooftop patio. Lower Mission schools are close by, as are transit options. It's all here waiting for you. (id:23267)
Property Details
| MLS® Number | 10351160 |
| Property Type | Single Family |
| Neigbourhood | Lower Mission |
| Community Name | Green Square Vert |
| Parking Space Total | 2 |
| Storage Type | Storage, Locker |
Building
| Bathroom Total | 2 |
| Bedrooms Total | 2 |
| Architectural Style | Contemporary |
| Constructed Date | 2022 |
| Cooling Type | Central Air Conditioning, Heat Pump |
| Heating Type | Forced Air |
| Stories Total | 1 |
| Size Interior | 955 Ft2 |
| Type | Apartment |
| Utility Water | Municipal Water |
Parking
| Parkade | |
| Underground | 2 |
Land
| Acreage | No |
| Sewer | Municipal Sewage System |
| Size Total Text | Under 1 Acre |
| Zoning Type | Unknown |
Rooms
| Level | Type | Length | Width | Dimensions |
|---|---|---|---|---|
| Main Level | Other | 9'5'' x 4'7'' | ||
| Main Level | Living Room | 17'8'' x 14'11'' | ||
| Main Level | Kitchen | 12'6'' x 12'4'' | ||
| Main Level | Bedroom | 11'11'' x 10'6'' | ||
| Main Level | 4pc Bathroom | 9'10'' x 4'10'' | ||
| Main Level | 3pc Ensuite Bath | 8'11'' x 5' | ||
| Main Level | Primary Bedroom | 12'3'' x 9'11'' |
Contact Us
Contact us for more information

